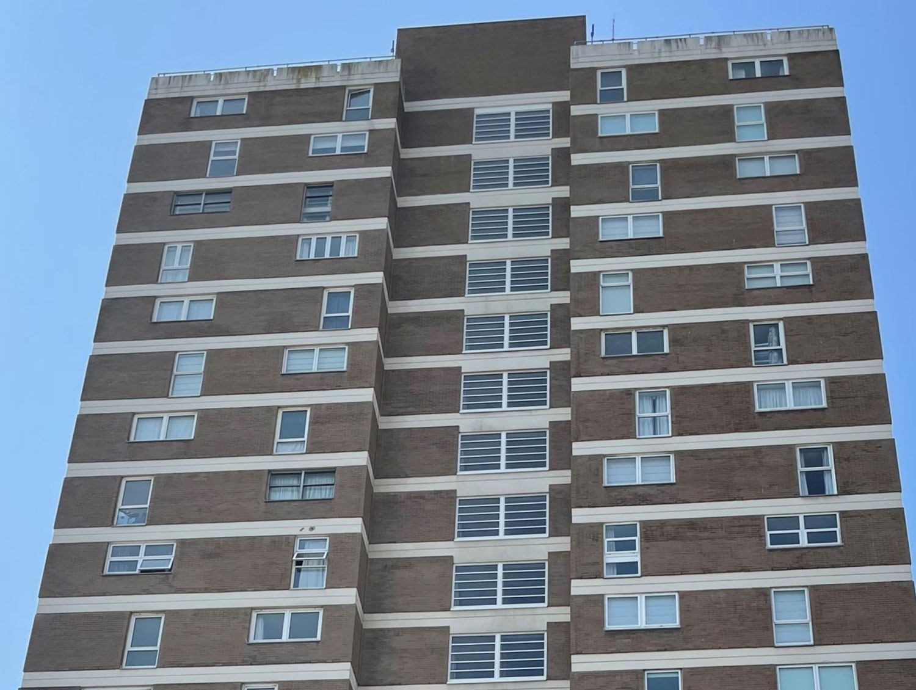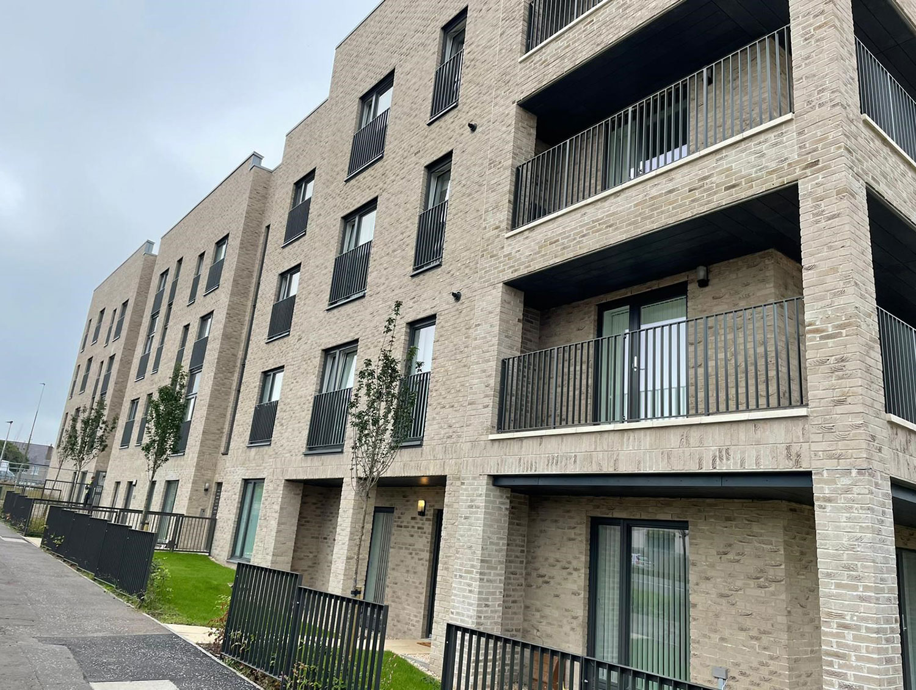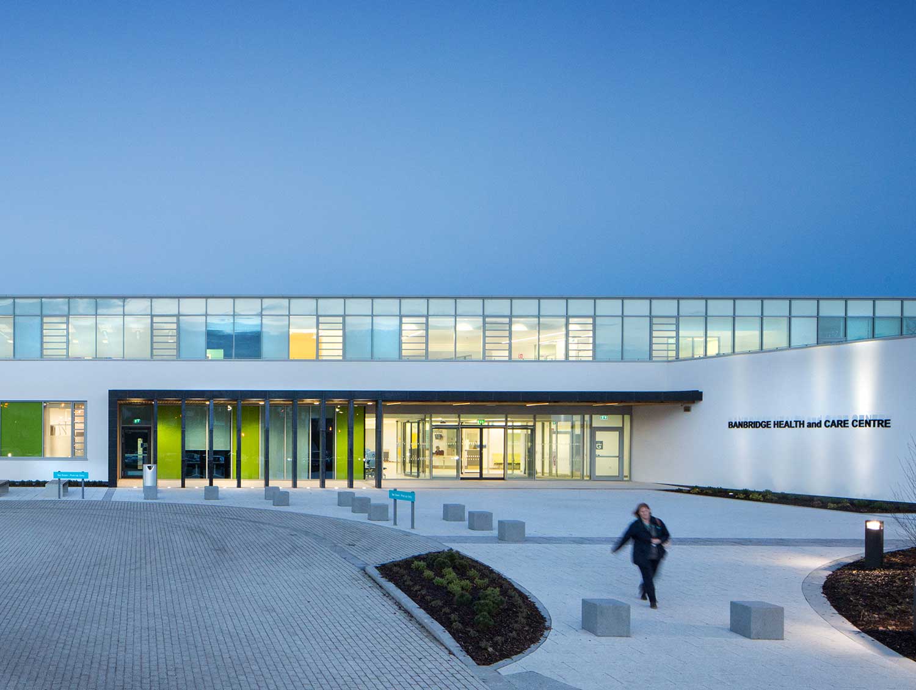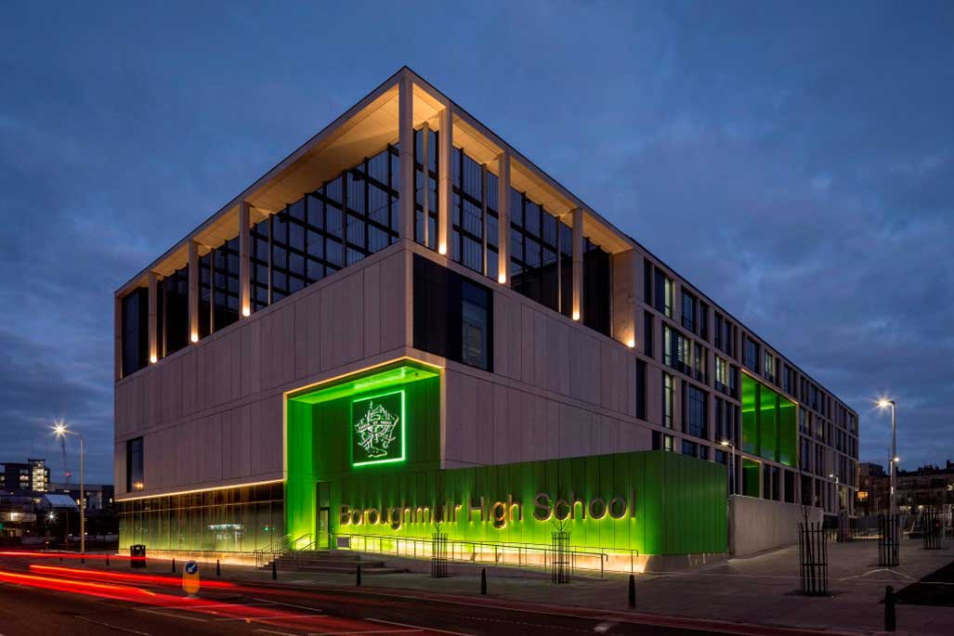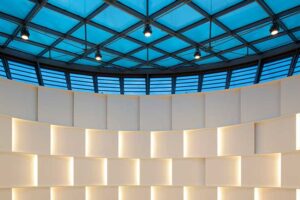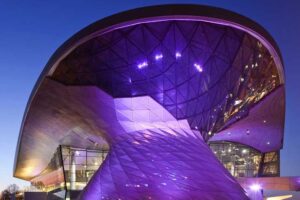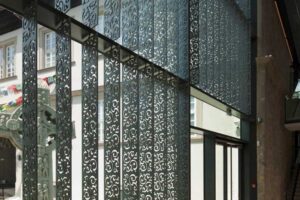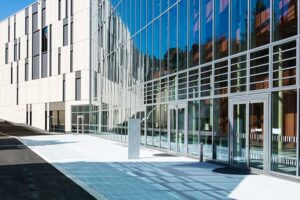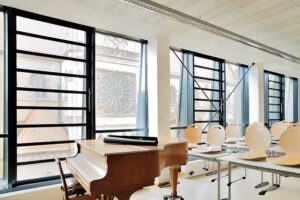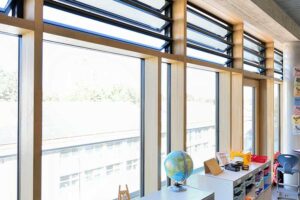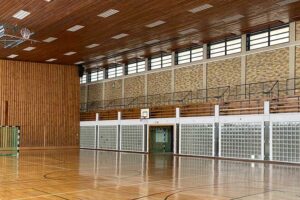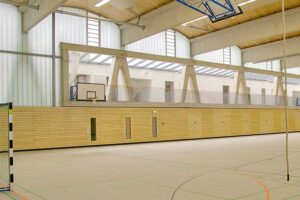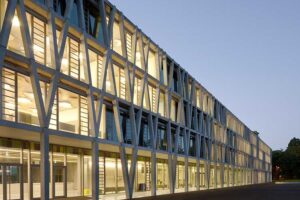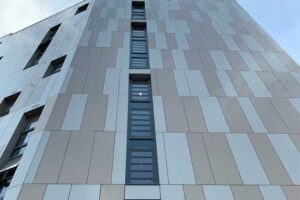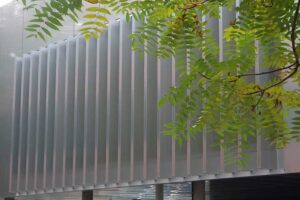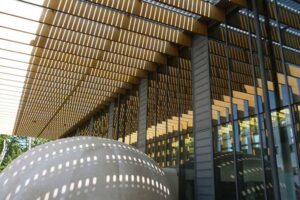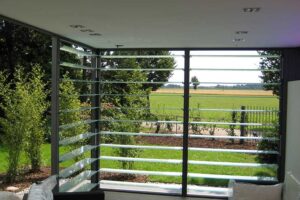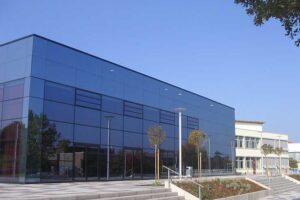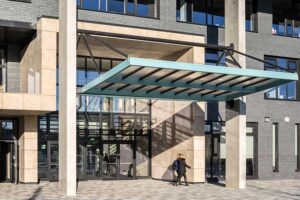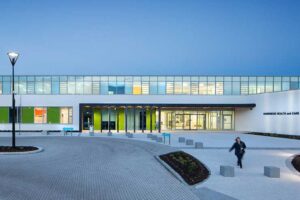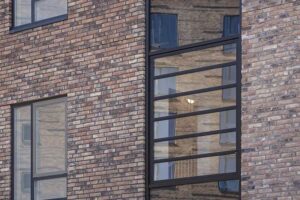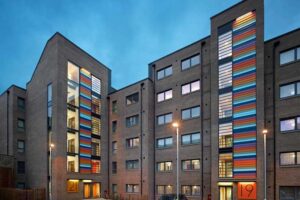Completed projects with FIEGER louvre windows
Allow yourself to be inspired: Here we present a series of reference projects that have been implemented with FIEGER louvre windows. Many of the window solutions presented were implemented by using our standard products.
Of course, we also show highlights from our Design and Special Configuration collection. In close cooperation with architects and planners, we have developed solutions that are to some extent unusual, but always attractive and highly functional. You will be surprised to learn just how flexible a louvre can be.
15,000+

25+

20+

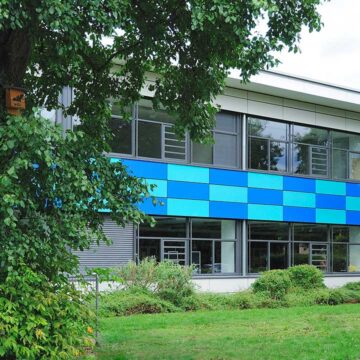
Environmental
School
The awarding of the title “Environmental School” by the German Society for Environmental Education confirmed that the Geschwister-Scholl-Schule in Bensheim teaches environmental awareness in an exemplary way, and strives to protect the environment by saving energy. During the building extensions and renovations, FIEGER louvre windows were installed into the fa√ßades. The bespoke design of FIEGER louvre vents enabled us to meet the individual requirements of the building and the occupants.
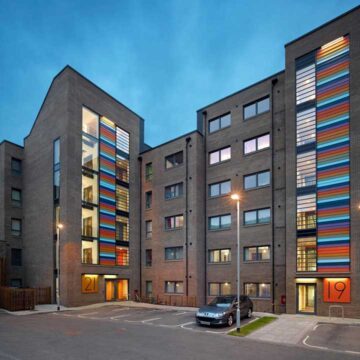
Residential Development
The large residential development of Park View in Govan, Glasgow resulted from a partnership between Govan Housing Association and Cruden Estates Ltd. DO Architecture Ltd of Glasgow were engaged to produce an innovative, whilst also incorporating features of traditional local architecture.
The architectural requirement was to create a continuous louvre appearance up the height of the stairwell, to compliment the building aesthetics and enhance the overall design.
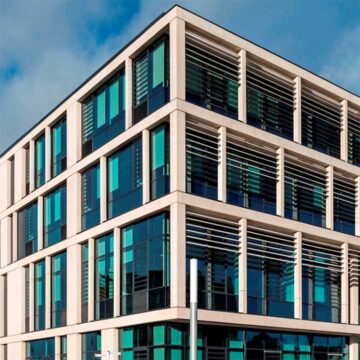
High
School
As an integral part of the mechanical services to the Boroughmuir High School in Edinburgh, the design team led by Allan Murray Architects specified a natural ventilation system, using double-glazed louvres to complement the natural lighting effect, as well as a sustainable approach to maintaining a comfortable environment. O’Hare & McGovern Ltd, the main contractor, selected FIEGER FLW 28 units to meet the requirements. Due to concerns about traffic noise, a 40 dB acoustic foil was included in the external laminated pane.


